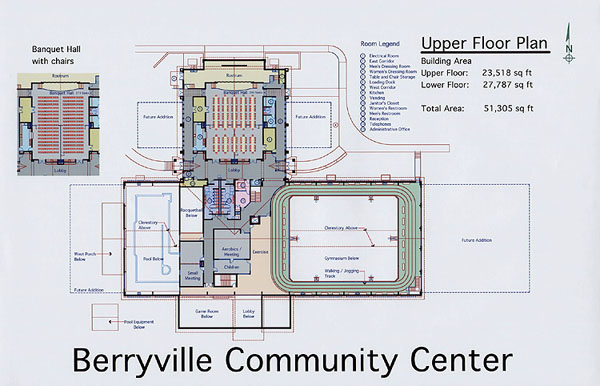
Upper floor of building includes large lobby,
reception area, convention office, banquet hall with stage and kitchen/catering
room, public restrooms, three combination exercise/aerobics/craft rooms,
children's room, three lane walking/jogging pathway overlooking gymnasiun
below, open exercise equipment area, glass viewing area to racquetball court
below, elevator and stairs.


