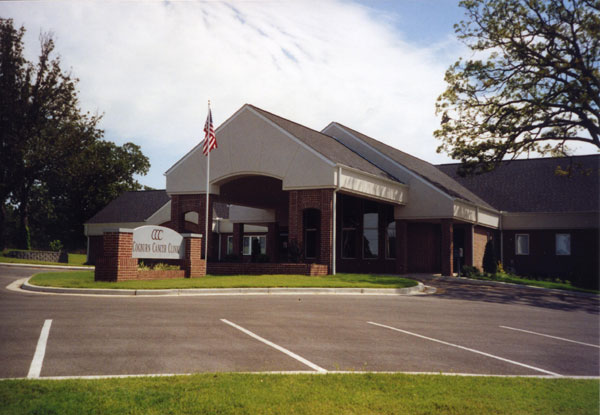Medical Projects
Cogburn Cancer Clinic, Mountain Home AR:

Complete architectural services on a new 6,600.00
sq. ft. medical facility for the treatment of cancer patients. Building
sets on large corner lot and includes drive through portico, large waiting
room, chemotherapy room, administrative offices, six exam rooms, two nursing
stations, lab break room, two doctor offices, restrooms, double garage for
doctor's vehicles, and attic storage. Portico, waiting room and chemotherapy
room have vaulted arch ceilings.


