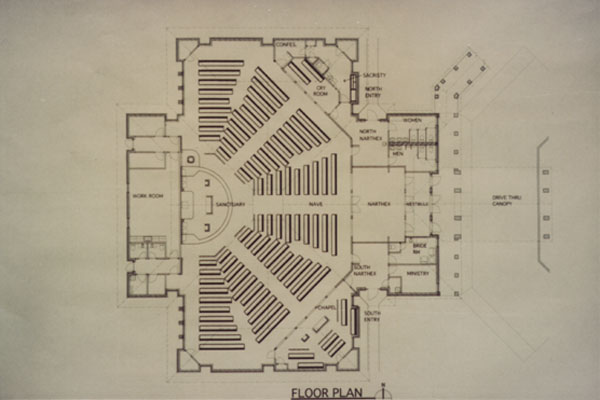
Main Floor Plan of the Church. It has a half-octagonal
seating arrangement, with a seating capacity for more than (500)-parishioners.
The church also have a chapel in the bottom-side corner for small service.
The rear-side of the altar/sanctuary have a meeting/workroom with male &
female toilets and with plenty of storage areas. The layout also includes
confession room, cry room, large narthex/vestibule with side entrances,
bride room, ministry room, public restroom and drive-thru canopy.


