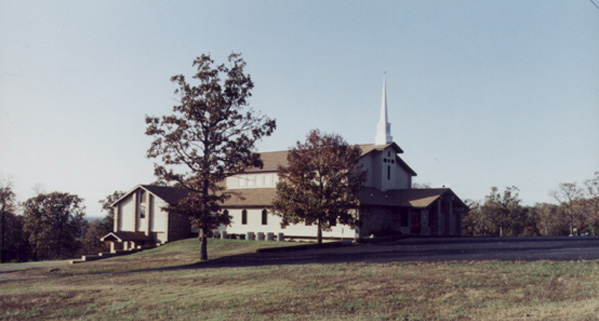Projects / Religious
Wesley United Methodist Church:

Architectural design services on a two story 11,000.00
sq. ft. building. The main floor houses lobby, 200 seat sanctuary, parish
hall, kitchen, classrooms, and restrooms. The partial lower floor contains
classrooms, restrooms and storage. This design included combining two churches,
the Cotter Methodist Church and Gassville Methodist Church into one church.


